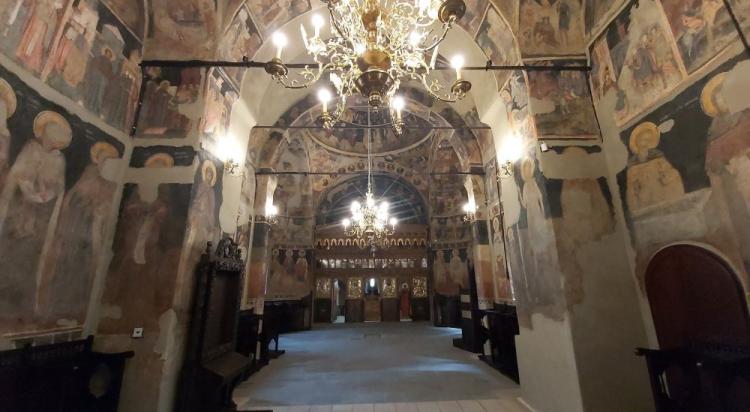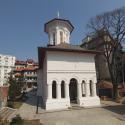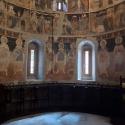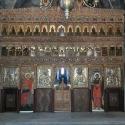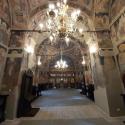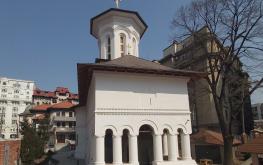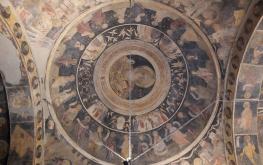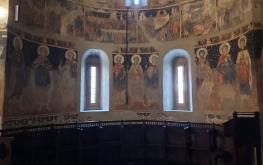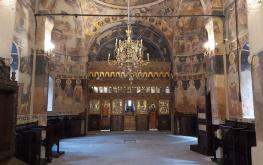The church has a trefoil-shaped plan, (27.50X 8.32 m), with thick walls, with a bell tower over the pronaos rebuilt in 1954.
Access to the tower is done on a ladder embedded in the wall thickness. According to the records of that time, the church had two steeples, but the steeple above the nave no longer exists. The altar apsis is separated from the nave by the iconostas. The nave is covered with a semi-spherical dome on pendants, leaning on arches. The nave is separated from the pronaos by a double arch. In the floor of the nave, underneath the Pantocrator, is a stone slab, carved with an eagle, inscribed March 25, 1863. The porch is supported by ten brick columns, thick, cylindrical supporting on the western facade five narrow arches in full center and two columns on the sides. It is arched with two spherical calottes separated by a median arch. To the left of the porch there is a tombstone marked 1830. Moreover, on both sides of the entrance door, two gravestones are exhibited, inscribed with the years 1803 and 1819, removed from the left of the pronaos, on the occasion of the restoration works. The entrance to the church is made through the stone portal carved with vegetable motifs specific to the Brâncovenesc decorative repertoire. The stone Pisania (inscription) at the entrance is framed by a box carved with motifs similar to the decoration of the portal.
The entrance door, of solid wood, was lined with sheet metal by the craftsman Dumitru Lerescu, locksmith, in 1795, April 30 (according to the inscription).
The windows have stone frameworks with accolade shaped ends, decorated with crossed rods at the top and two rosettes at the base. Their decoration is almost identical to that of the windows of the large church of Hurezi Monastery, 1694.
In the churchyard, reminiscent of the old cemetery, three more natural stone tombstones representing crosses and gravestones dating back to the 19th century are preserved.


